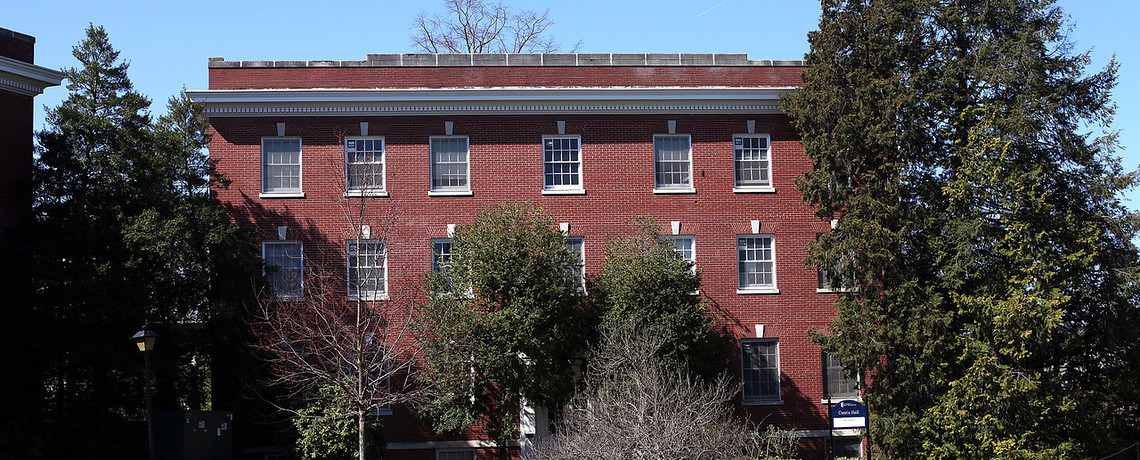Custis Hall is a residence hall named for Mary Custis Lee. Custis is one of three buildings, which collectively comprises the Tri-Unit, along with Ball and Madison Halls. Custis houses 42 women on three floors with suite bathrooms. It is conveniently located in the center of campus. Kitchens are centrally located on the 2nd and 3rd floors. The amenities include a microwave, an oven, a refrigerator, cabinets, and counter space. Vending machines and the laundry room are located on the basement floor. The basement originally served as studios for voice or piano. Additionally, there is a spacious air-conditioned lounge and study area provided in the basement, where residents often gather for hall programs, study sessions, and movie nights around the big screen TV! Custis is often envied for its smaller community-oriented atmosphere.
Custis Hall Room Dimensions
| Hall | Room | Room Size | Windows | Windows Size | Closets | Bathroom |
|---|---|---|---|---|---|---|
| Custis | 102 | 17 x 11 | 2 | 6 x 5 | 2 | Suite |
| Custis | 104 | 17 x 10 | 1 | 6 x 5 | 2 | Suite |
| Custis | 106 | 17 x 10 | 1 | 6 x 5 | 2 | Suite |
| Custis | 107 | 15 x 10 | 1 | 6 x 5 | 2 | Suite |
| Custis | 108 | 17 x 11 | 2 | 6 x 5 | 2 | Suite |
| Custis | 109 | 17 x 11 | 2 | 6 x 5 | 2 | Suite |
| Custis | 201 | 17 x 11 | 2 | 5 x 5 | 2 | Suite |
| Custis | 202 | 17 x 11 | 2 | 5 x 5 | 2 | Suite |
| Custis | 203 | 15 x 10 | 1 | 5 x 5 | 2 | Suite |
| Custis | 204 | 17 x 10 | 1 | 5 x 5 | 2 | Suite |
| Custis | 206 | 17 x 10 | 1 | 5 x 5 | 2 | Suite |
| Custis | 207 | 15 x 10 | 1 | 5 x 5 | 2 | Suite |
| Custis | 208 | 17 x 11 | 2 | 5 x 5 | 2 | Suite |
| Custis | 209 | 17 x 11 | 2 | 5 x 5 | 2 | Suite |
| Custis | 301 | 17 x 11 | 2 | 5 x 5 | 2 | Suite |
| Custis | 302 | 17 x 11 | 2 | 5 x 5 | 2 | Suite |
| Custis | 303 | 15 x 10 | 1 | 5 x 5 | 2 | Suite |
| Custis | 304 | 17 x 10 | 1 | 5 x 5 | 2 | Suite |
| Custis | 306 | 17 x 10 | 1 | 5 x 5 | 2 | Suite |
| Custis | 307 | 15 x 10 | 1 | 5 x 5 | 2 | Suite |
| Custis | 308 | 17 x 11 | 2 | 5 x 5 | 2 | Suite |
| Custis | 309 | 17 x 11 | 2 | 5 x 5 | 2 | Suite |
