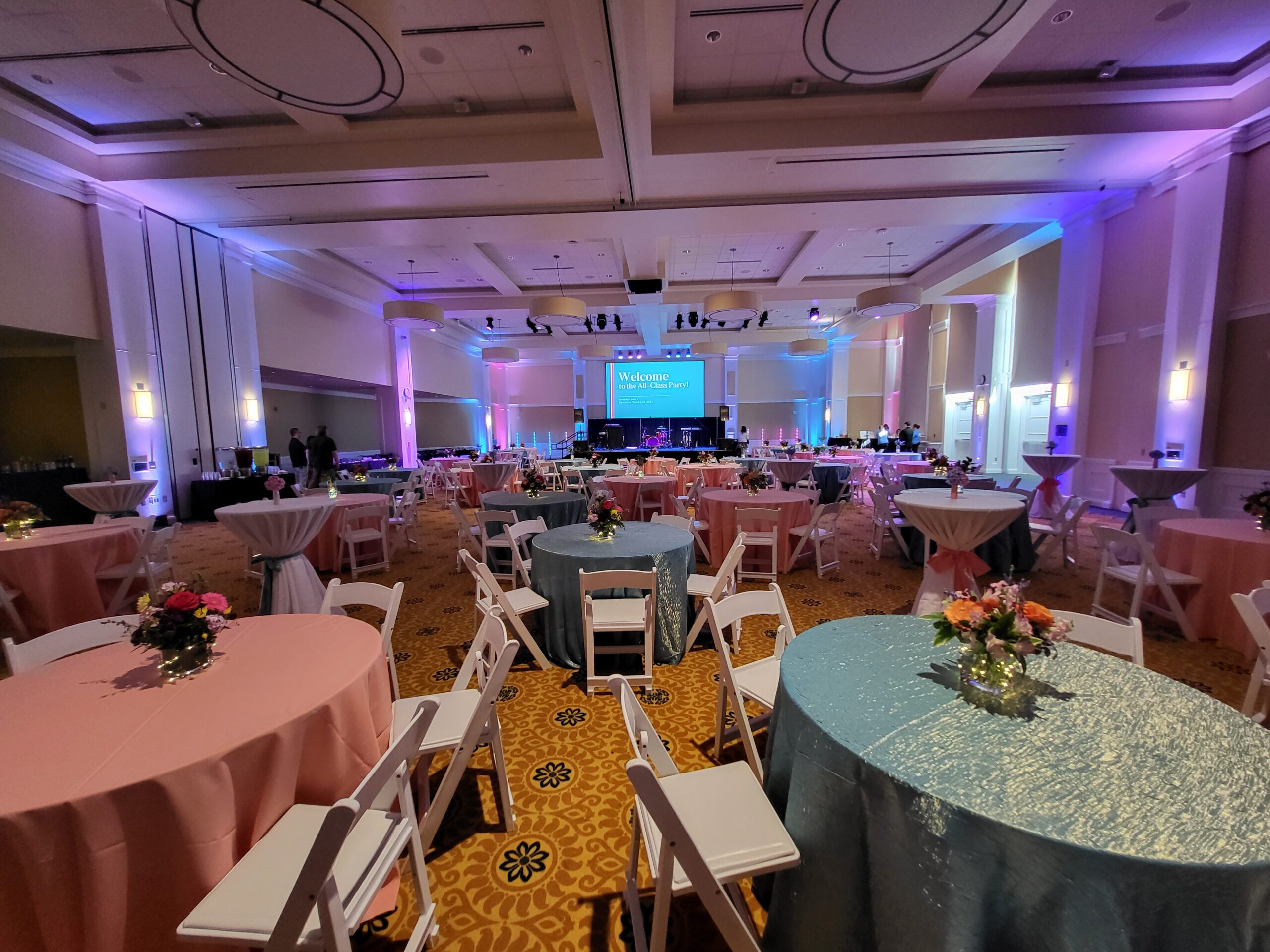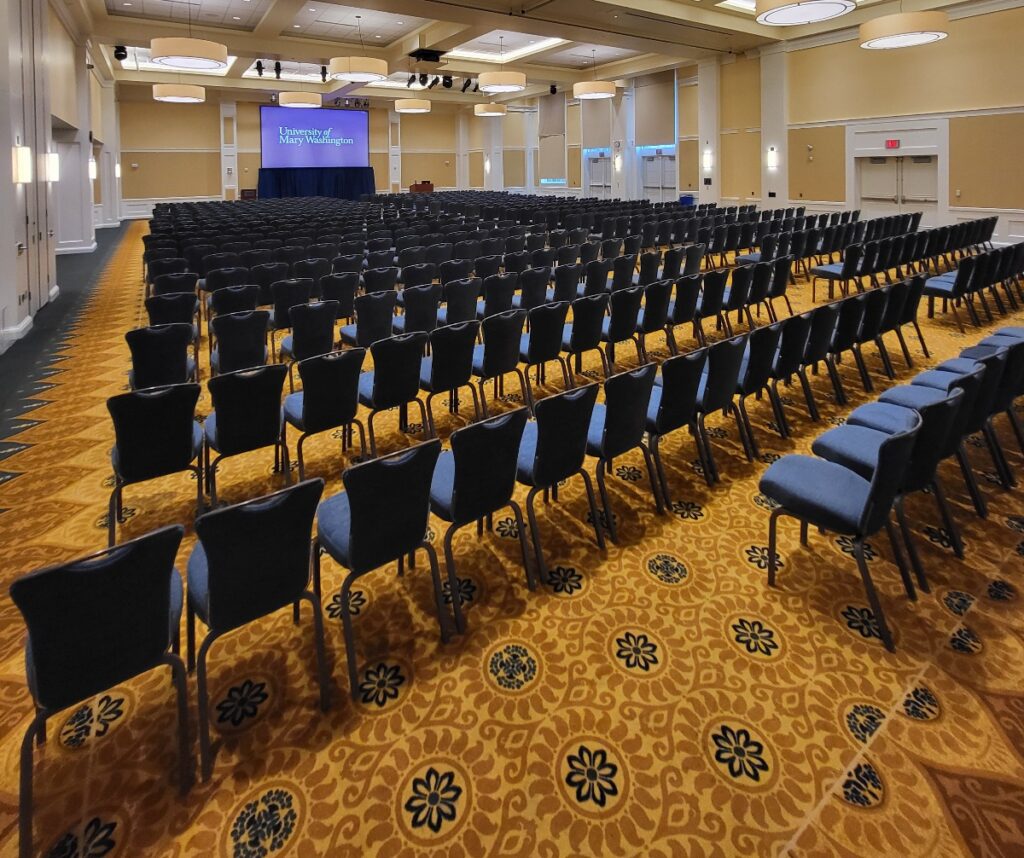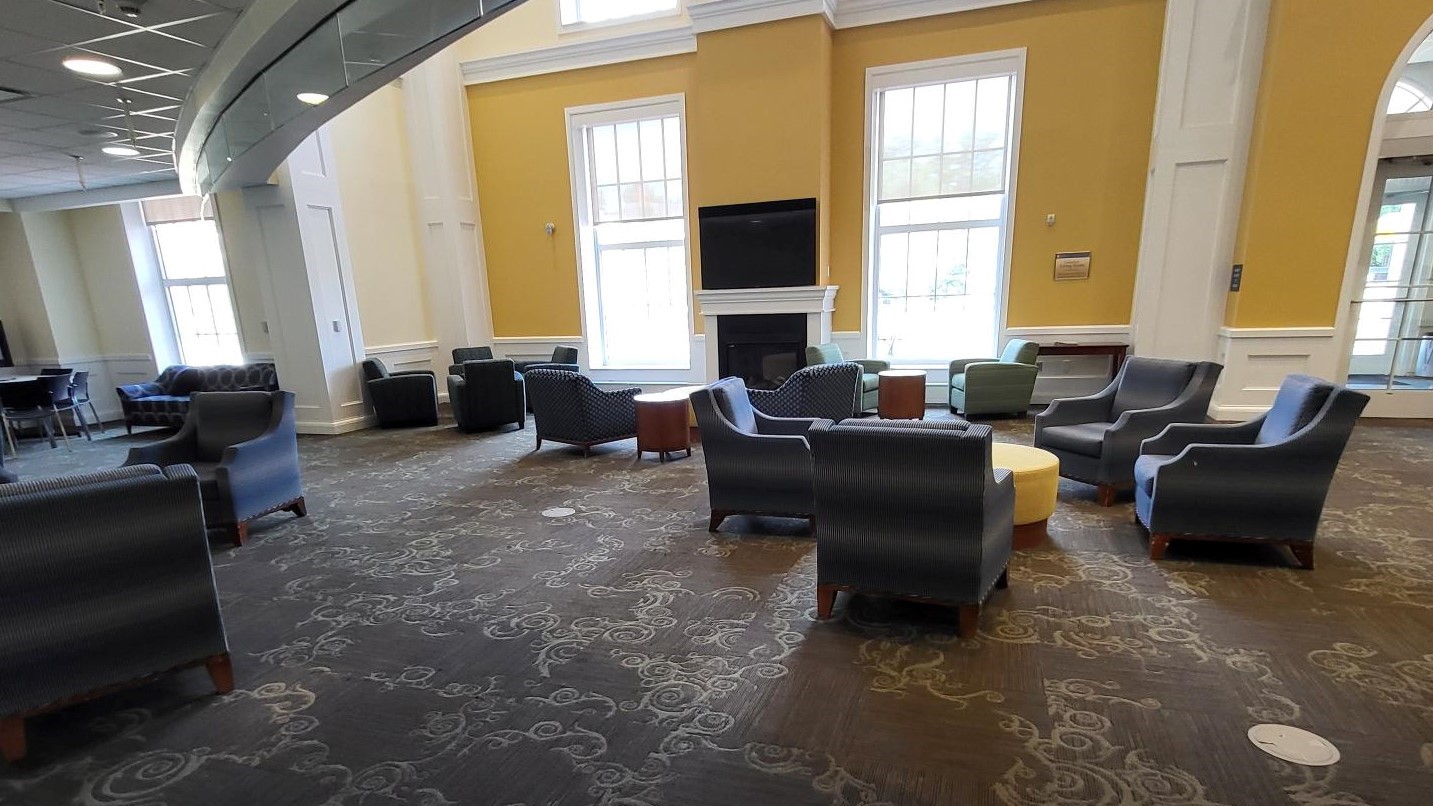Chandler Ballroom
Chandler Ballroom is a large, dynamic event space available to the UMW community. It is ideal for large group presentations:
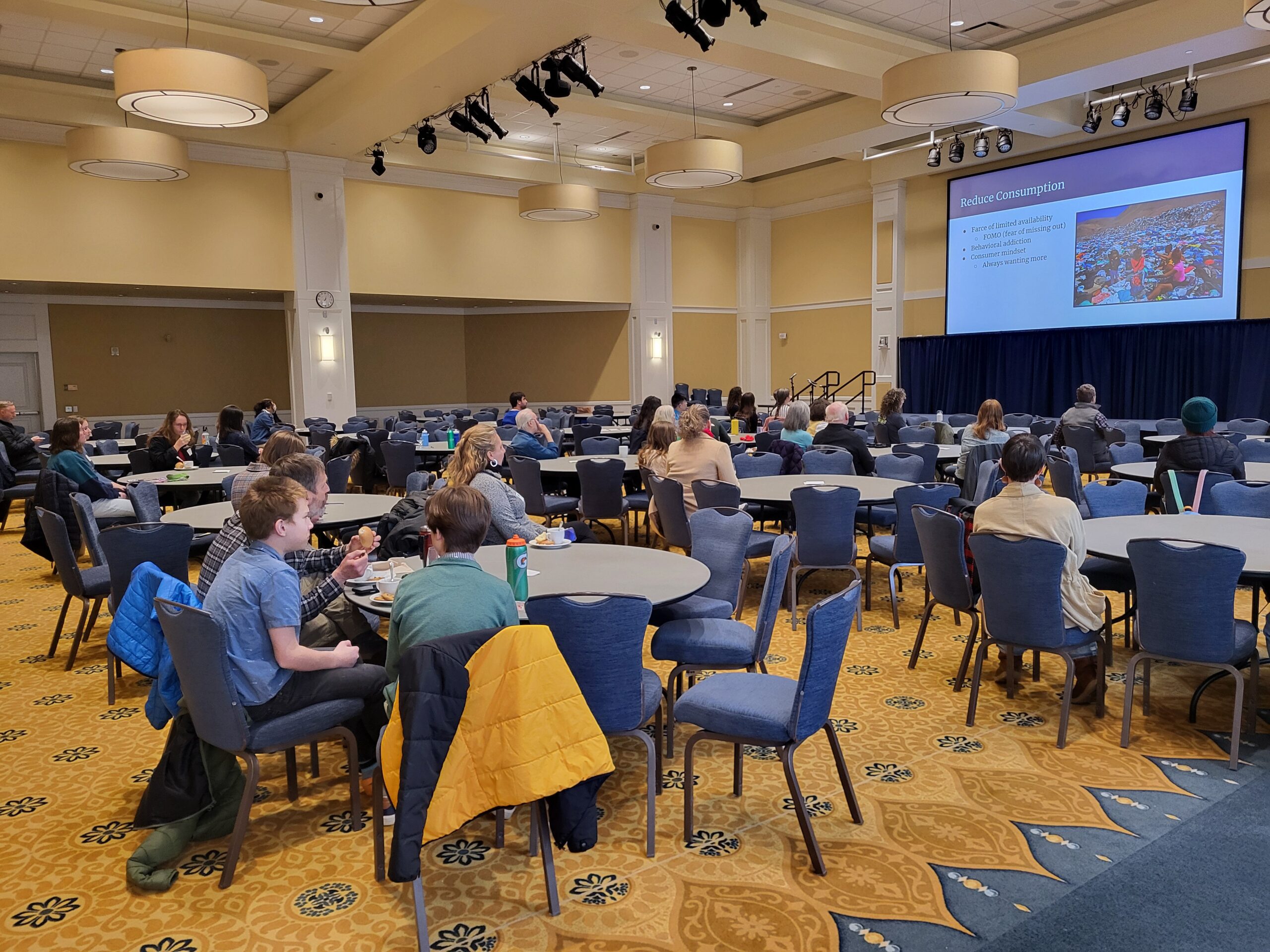
meals for large gatherings:
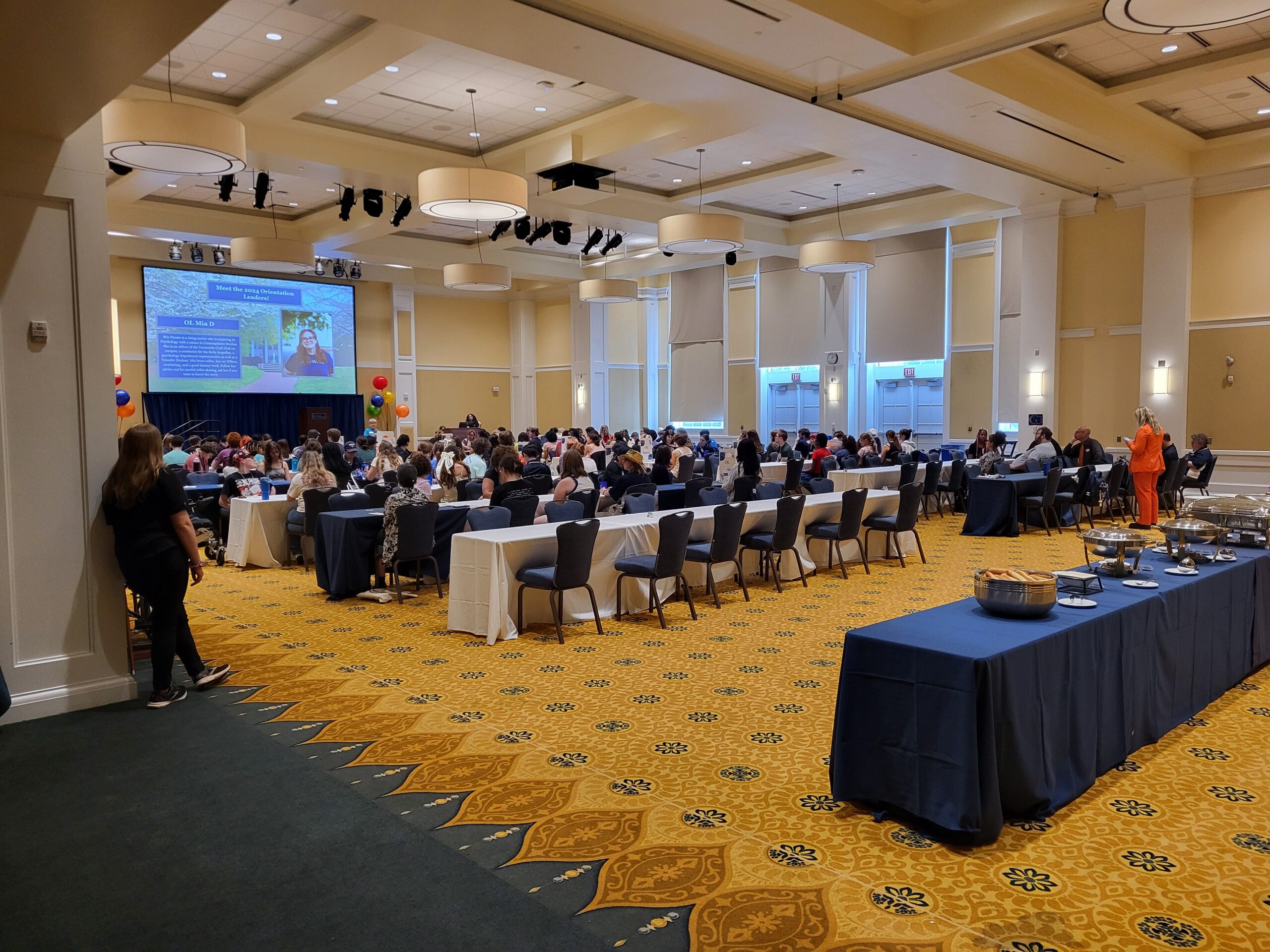
Chandler can be configured from one large space into two halves or into three separate spaces, designated as Chandler A, B, C:
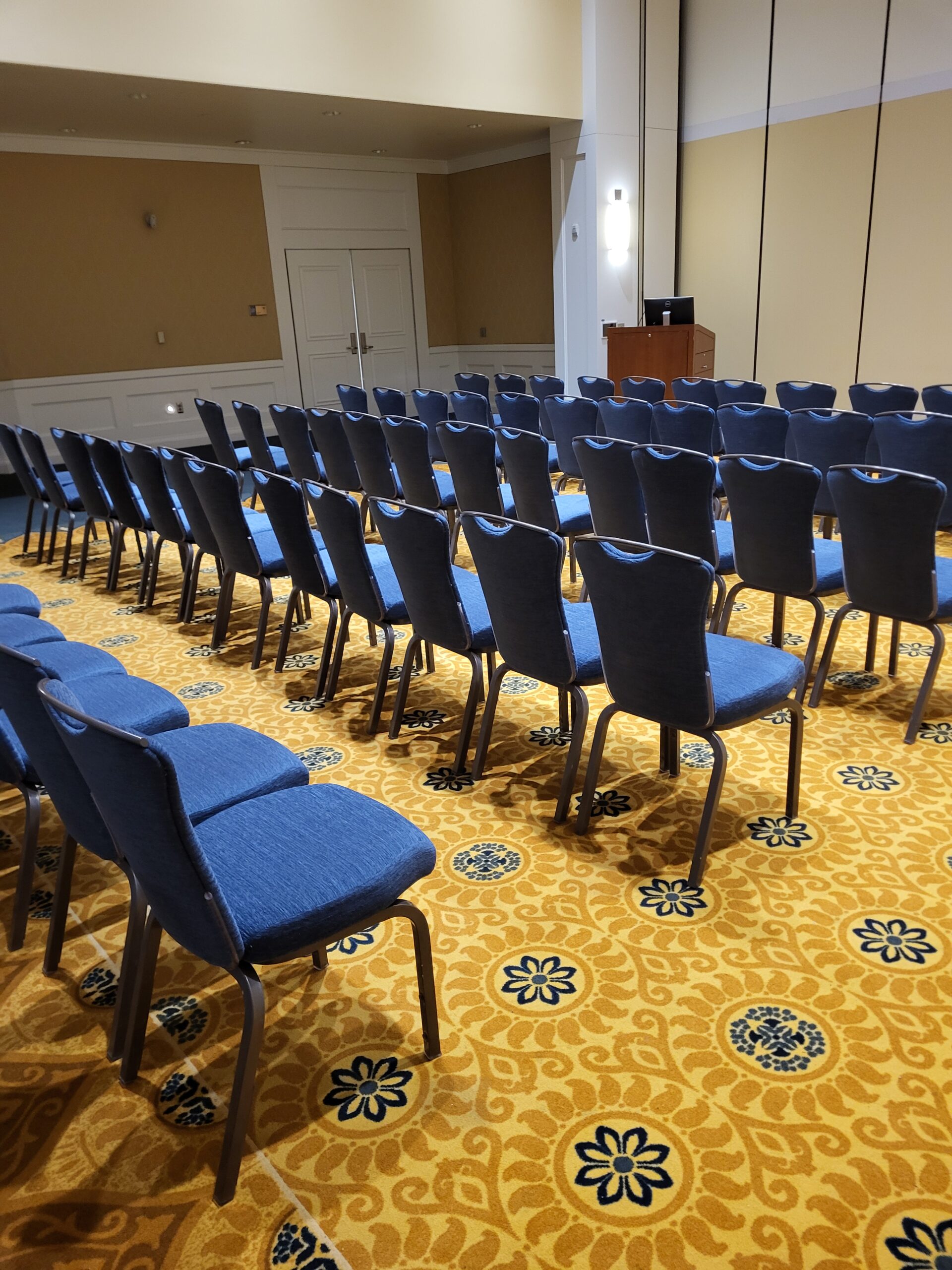
Chandler furniture can be arranged to fit of variety of client needs for any event. Setups can range from classroom style, theatre style, round tables, vendor fair style, or custom!
Chandler Pre-function Lobby/Gallery space– Included in most Chandler bookings is the use of the large lobby area outside of the Ballroom doors. Set with soft lounge furniture that students can use when there is no event in Chandler, the space can be rearranged for other purposes. Often used for catering, registration, or vendors, this room offers a perfect spot for pre-show hors d’oeuvres or a small combo band. Ask if it is available for your event!
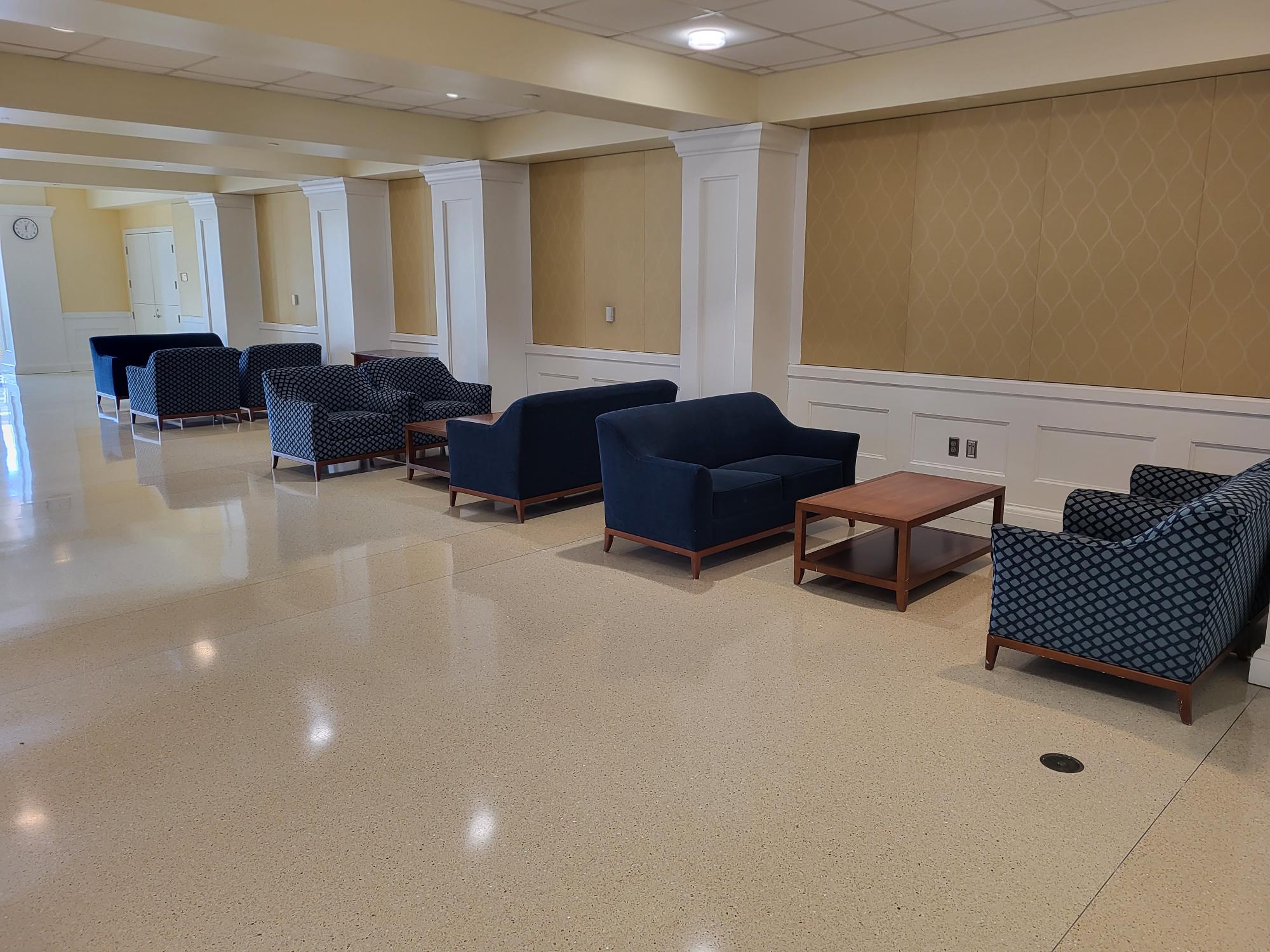
For booking information, please refer to the Reserving a Space in the CRUC page to find out who to contact.
Setup Diagrams are available so you can see the possibilities. Contact Ryan Imirie, the CRUC Facilities and Events Manager for details.
Audio/Visual Available:
- Projector and Screen (in all rooms)
- Wireless microphones, stage lighting (Chandler full or C only)
- Lectern: includes a computer, laptop connections, and a blu-ray player; or, if you prefer, it has options for connecting your own laptop. Contact the Events AV Office about using any of this equipment.
Colonnade Room
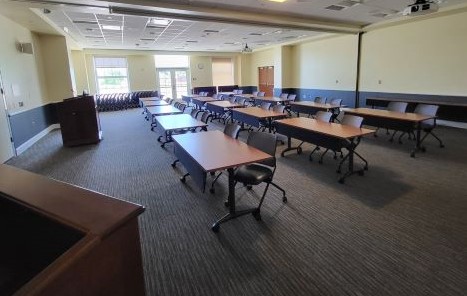
The Colonnade Room is the CRUC’s largest meeting room. It can also be split into two separate rooms to accommodate multiple meetings or breakout groups, if necessary. The Colonnade Room’s furniture can be arranged to fit of variety of client needs for any event.
Setups can range from classroom style, conference square, u-shaped, theatre style, grouped tables, or custom!
For booking information, please refer to the Reserving a Space in the CRUC page to find out who to contact.
Setup Diagrams are available so you can see the possibilities. Contact Ryan Imirie, the CRUC Facilities and Events Manager for details.
Audio/Visual Available:
- Projector and Screen (in both rooms)
- Wireless microphones
- Lectern: includes a computer, laptop connections, and a Blu-ray player
Capital Room
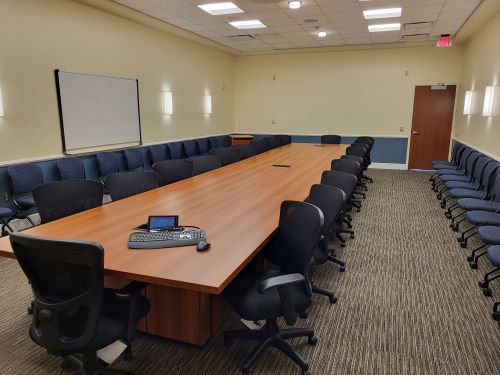
The Capital Room is the CRUC’s boardroom. The room is set in a fixed conference style with board room style chairs. The table itself seats 20, with an additional 25 task chairs on the perimeter of the wall. The furniture is static and unable to be moved. The room is not suited for large dinners, and no additional furniture such as tables may be brought in. The room is ideal for box lunches or snack-type food.
For booking information, please refer to the Reserving a Space in the CRUC page to find out who to contact.
Audio/Visual Available:
- Projector and Screen
- Flat Panel display
- In-room provided computer
- Laptop Connections
- Blu-ray player
- Video Teleconferencing available
Additional reservable spaces:
Gourley Living Room
South Living Room
Setup Diagrams for the Living Rooms are available so you can see the possibilities. Contact Ryan Imirie, the CRUC Facilities and Events Manager for details.
Linden Terrace
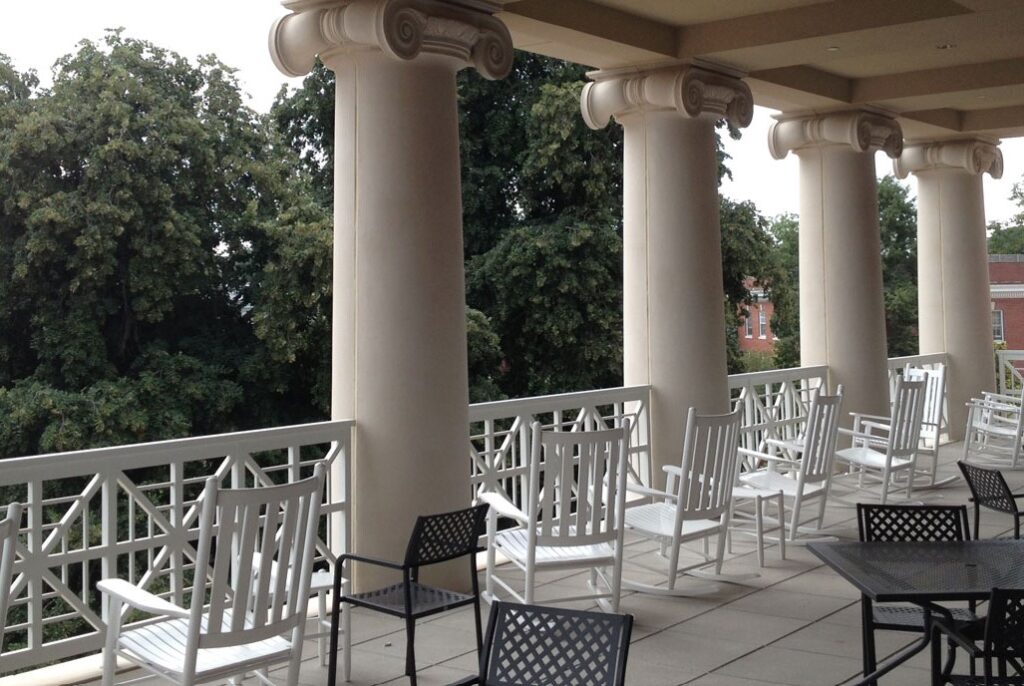
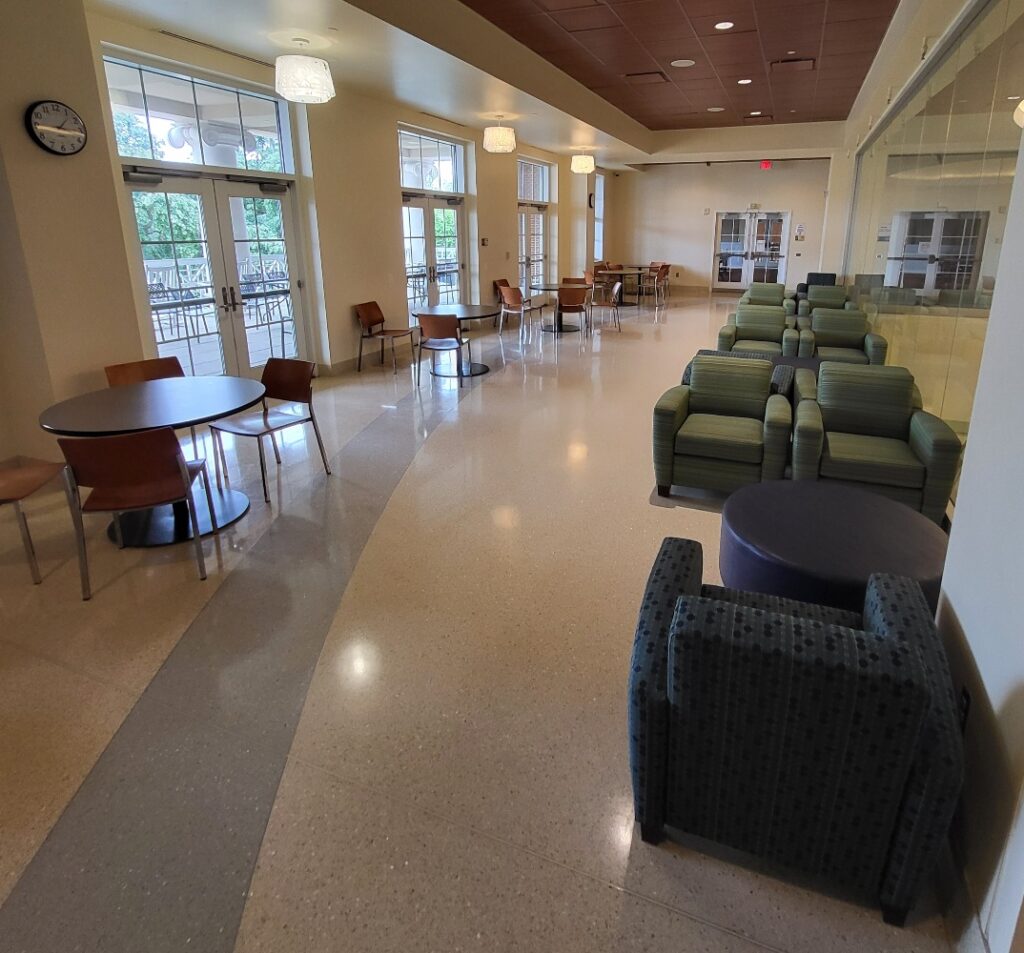
Maple Room
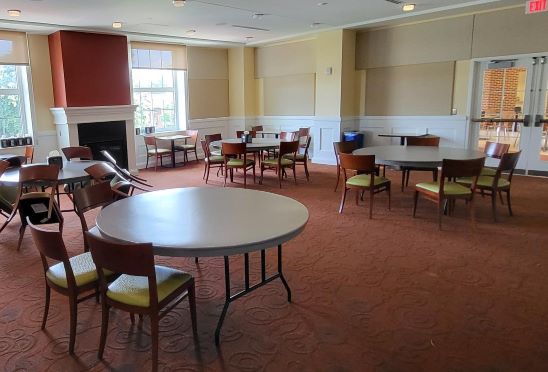
The Maple Room is unavailable weekdays before 3pm as it is the Faculty/Staff Dining Room. It is connected to the Dining Hall and the Linden Terrace. The furniture in the space is static and cannot be moved or rearranged during the academic year. The space holds about 50 people at 4 rounds of 8 seats each and 6 small tables of 3 seats each.
Room and Layout information for all spaces is updated continuously. Contact Ryan Imirie, the CRUC Facilities and Events Manager for details on any of the reservable spaces.
For booking information, please refer to the Reserving a Space in the CRUC page to find out who to contact.
